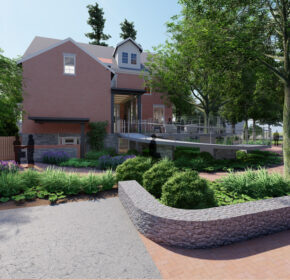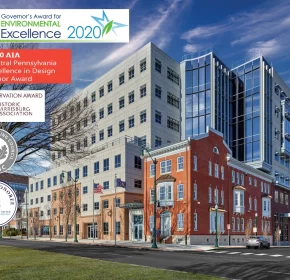March 6, 2020 – Murray Associates Architects, P. C. presented four sessions on Passive House Design at the 5th Annual Residential Building Design & Construction Conference. This conference was held in tandem with the 28th Annual PHRC Housing Conference at the Penn Stater Hotel & Conference Center in State College, Pennsylvania March 4-6, 2020.
2020 Residential Building Design & Construction Conference is a paper submission-based research conference that provides a forum for researchers, architects, engineers, other design professionals, product manufacturers, builders, developers, and code officials to discuss challenges to sustainable, energy efficient, healthy, environmentally friendly, natural hazard resistant, and affordable residential construction, and share recent research findings, state-of-the-art technologies, and innovative projects and approaches in the field.
Murrays first session applied Passive House design standards to a dormitory retrofit. Benedict H. Dubbs, Jr., Principal AIA RA, LEED AP, and William Trout, LEED AP, CPHC, Project Manager from Murray Associates presented PHIUS WUFI® Passive 3.2 energy modeling software and related methods demonstrated how Passive House principles can be applied effectively to a real-life college dormitory retrofit, for long-term energy savings and Passive House “trailblazer” status for an institution. For our model, we utilized Penn College of Technology’s Dauphin Hall Residence that we designed in 2010. Penn College of Technology is located in Williamsport and is affiliated with the Pennsylvania State University.
The other three sessions presented the Pennsylvania Housing Finance Agency’s (PHFA) Passive House and LEED Platinum expansion that incorporates a historical building and a new eight-story tower. This project is the only one of its kind in the United Sates, to date. Benedict H Dubbs, Jr, AIA RA LEED AP, Murray Associates Principal and Wade Romberger, PHFA’s Staff Engineer/Energy Coordinator were the presenters.
The three sessions presented (1) THE DESIGN and product and material research that would “stand the test of time”; (2) THE DOCUMENTATION Process for the building’s physical data, construction material details, alternative construction materials etc. Quality Control, coordination and extreme use of BIM and 3Dviews were also presented; and (3) THE BUILD. PHFA selected their contractors, as they utilized a multiple-prime, publicly bid procurement procedure, but the selected local contractors had no previous experience with constructing a passive house project. This final session centered on how Murray’s assisted the contractor’s education to construct, review mock-ups and maintain progress of on-going construction by holding on-site informational workshops plus how Murrays worked with the Owners’ Rater to ensure construction achieved Passive Construction Certification.




