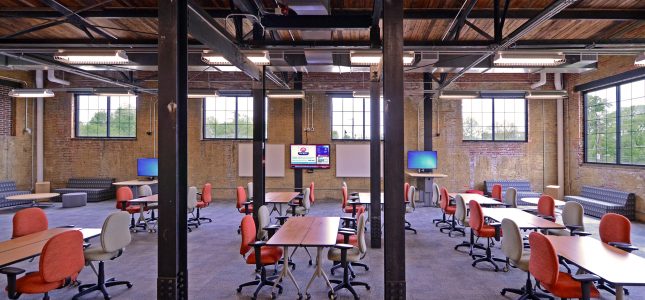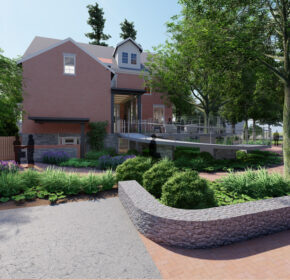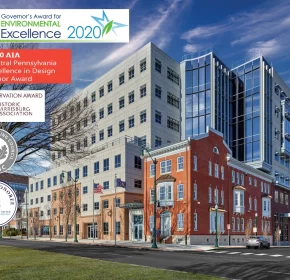Murray Associates Architects, P.C. celebrated the ribbon cutting of the new Sustainability and Innovation Hub at MCCC’s West Campus in Pottstown, PA. The building was an Adaptive Reuse Project of a former PECO building built in 1911. This was the final phase of the original Brownfield site that will create a fun educational facility consisting of flexible classrooms, dry labs, and a multipurpose room.
One of the primary new features of the building is the aquaponics lab and hydroponics green wall, or vertical gardening system on the first floor, which allows students to grow fish and soil-less plants through a mutually beneficial system. The hub also features an engineering design center will prepare students for more advanced technology fields, working with robotics, drones and 3-D printers.
This adaptive reuse project was a true collaboration between the College and all the Design professionals. The Programming direction changed midway through the design process, but the budget was still met. The new facility’s design aesthetic maximized the industrial “bones of the building” to keep it’s unique alive.
Benedict Dubbs, Principal in charge of Murray Associates Educational Studio, was very excited to design this project. “It is very rewarding to transform an unusable building into a contemporary space. Adaptive Reuse projects are the epitome of sustainable and responsible design.”




